THE RESULTS
Building Blocks
4700 WYALUSING AVENUE - MILL CREEK
THE PHILADELPHIA MASJID - PEOPLE'S EMERGENCY CENTER CDC - HOK
J+M Engineering; Tutor Perini Building Corp; Alisa McCann
Community Program Goals
- Culinary programs
- Workforce development
- Early childhood education
- Affordable housing
- Community flex spaces
Comprehensive Design Strategy
- Renovate existing auditorium (the Mussalla) and gymnasium building as gathering spaces for worship and community.
- Renovate existing classroom building to house culinary and workforce development programs.
- Build new affordable housing for seniors and families including space for senior and early childhood education programs.
- Create new welcoming entrances to the existing buildings and a public plaza to connect the site to the larger community.
“Our goal is to improve the lives in the community; to give people foundations.”
- Aazim Muhammad, President & CEO, Sister Clara Muhammad CDC
Explore the Design:
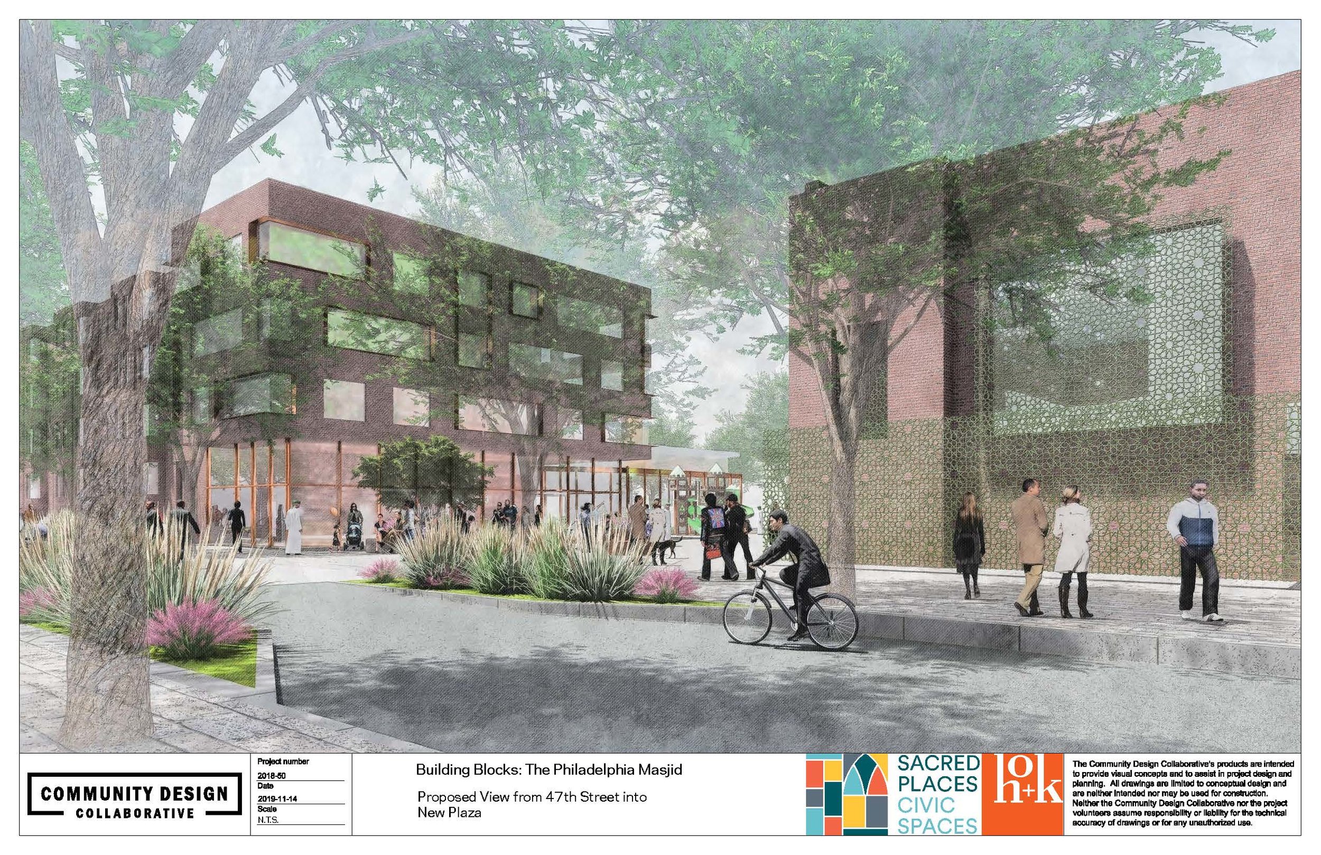
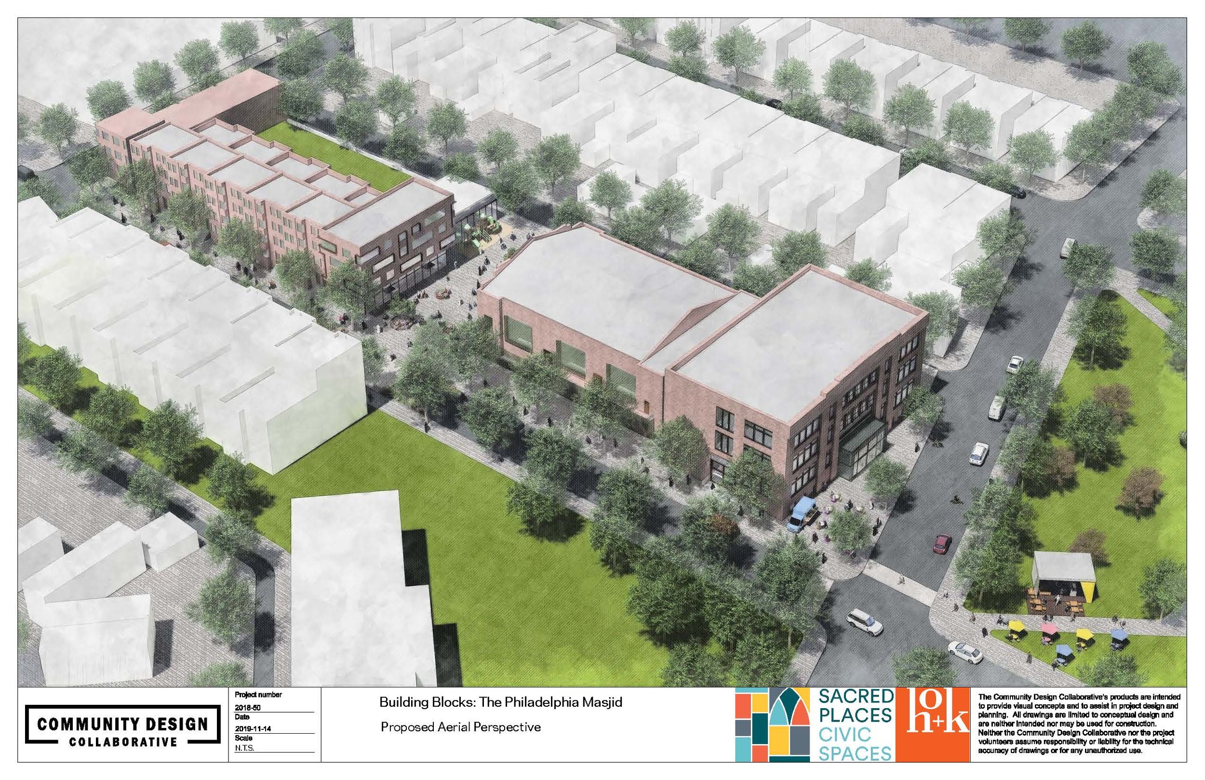
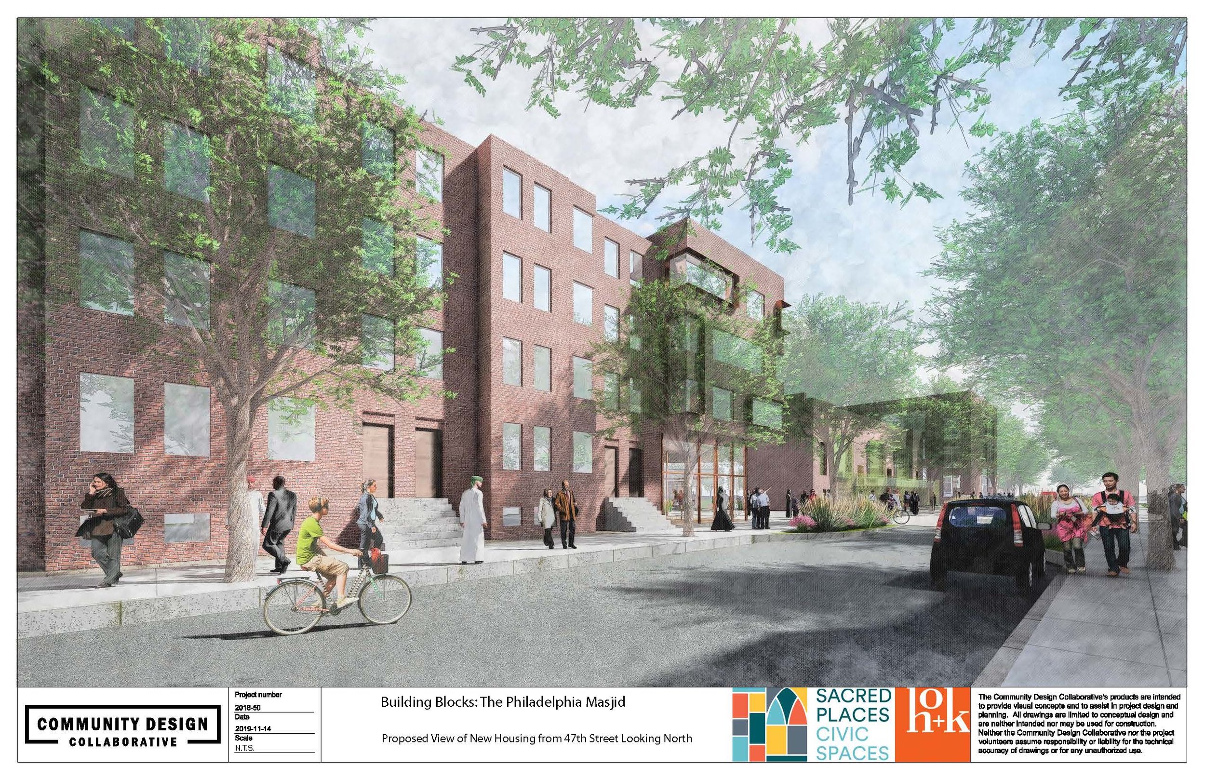
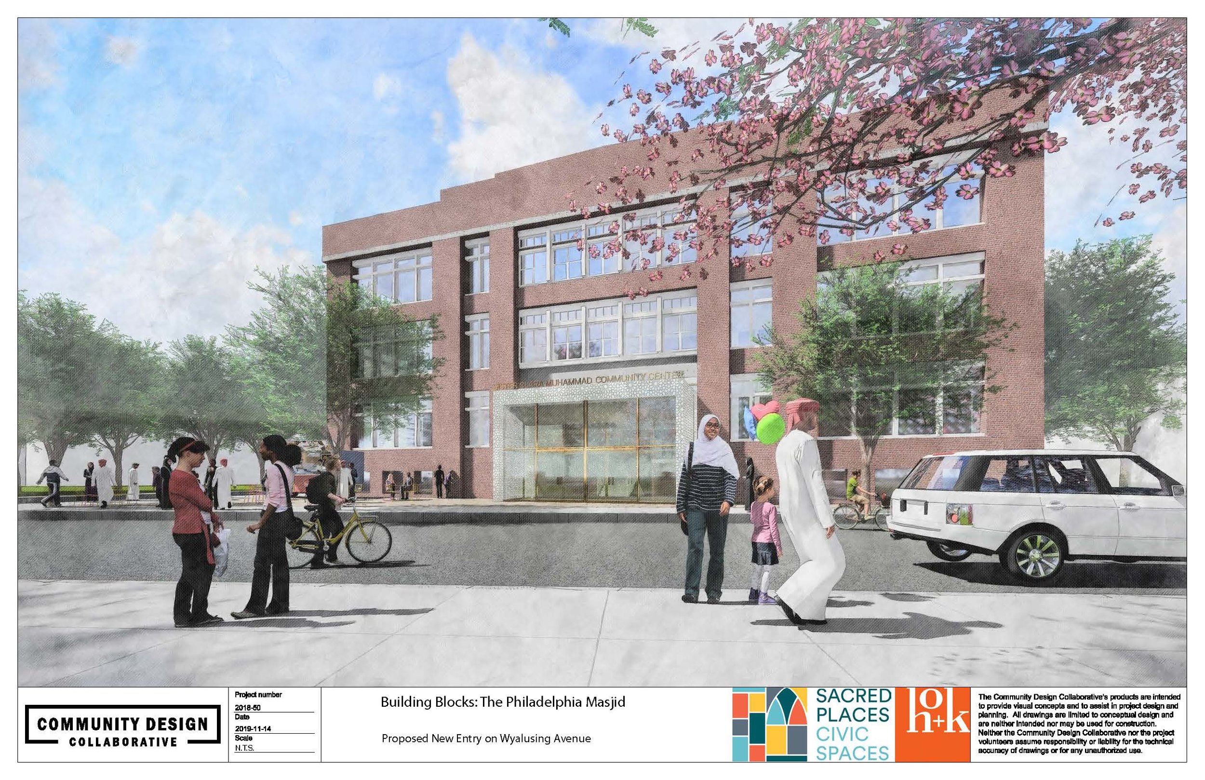
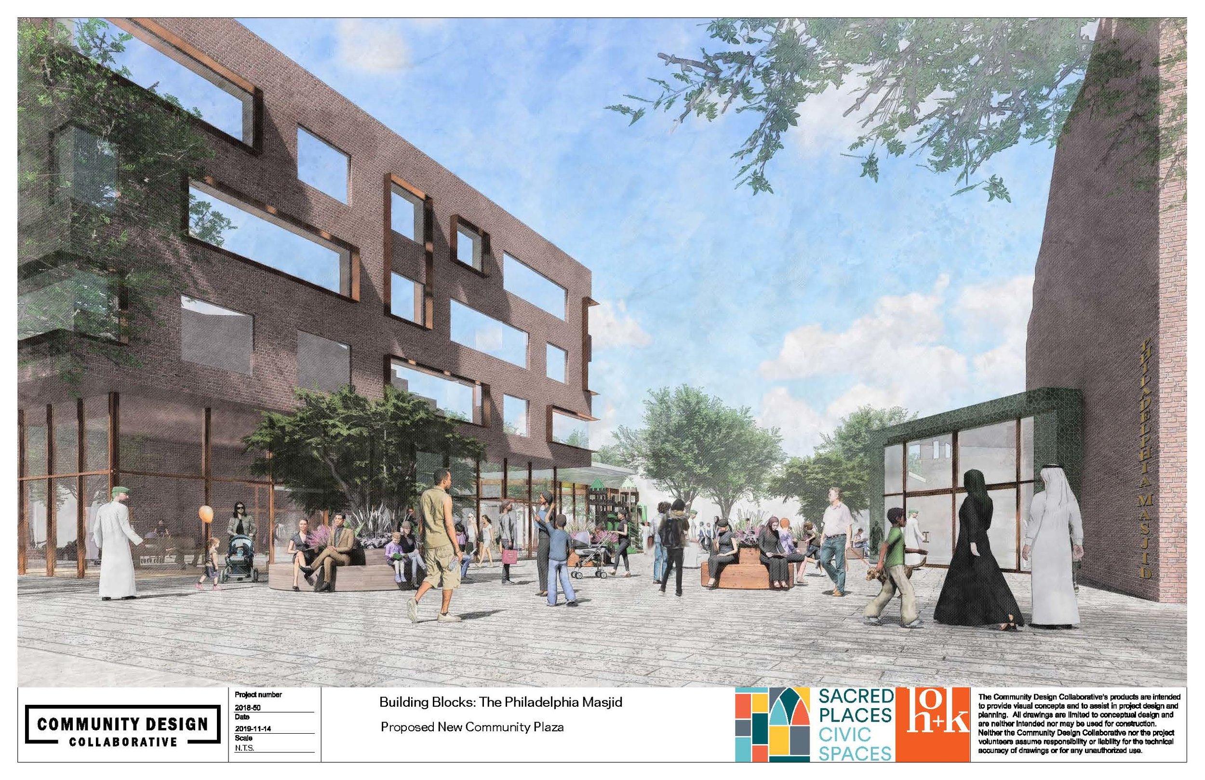

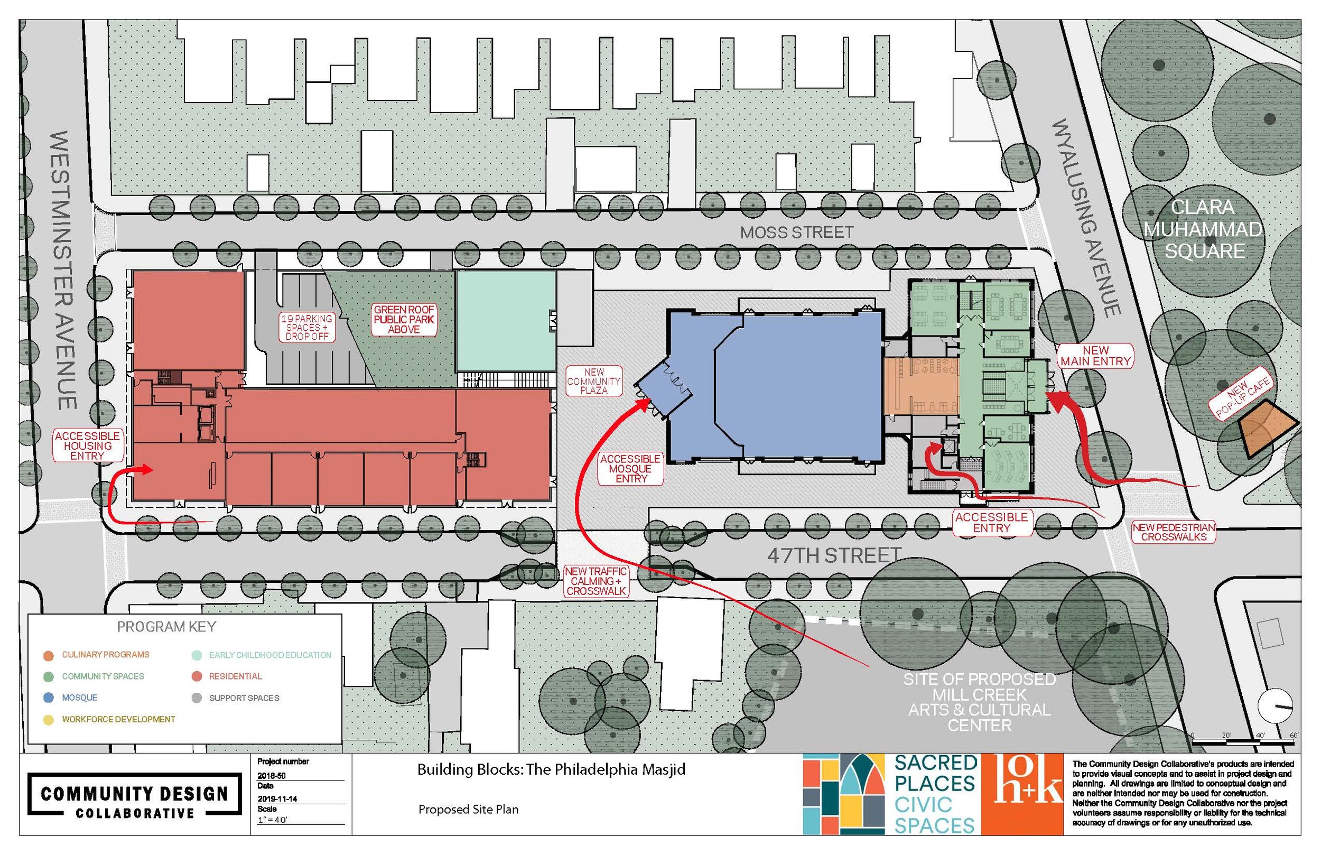
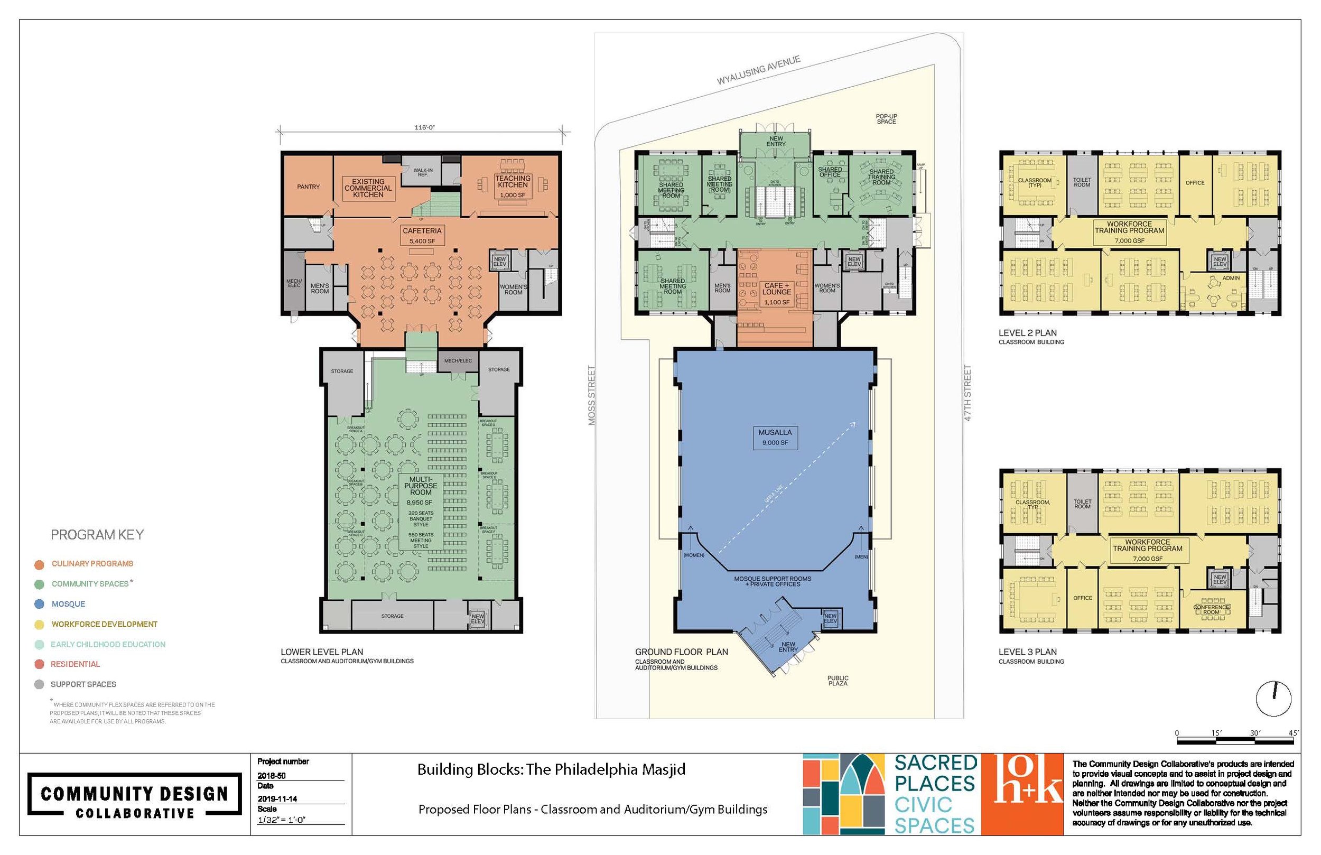
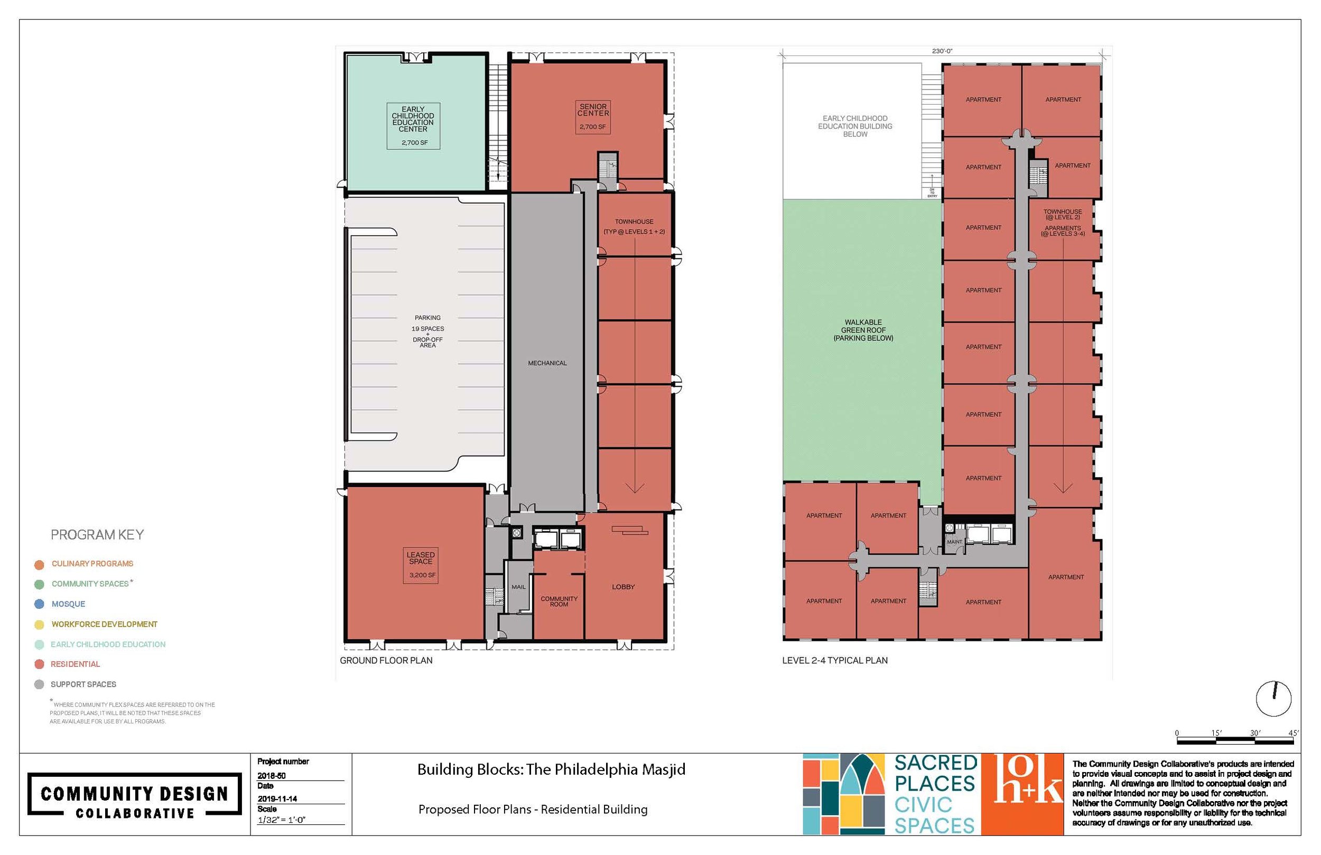
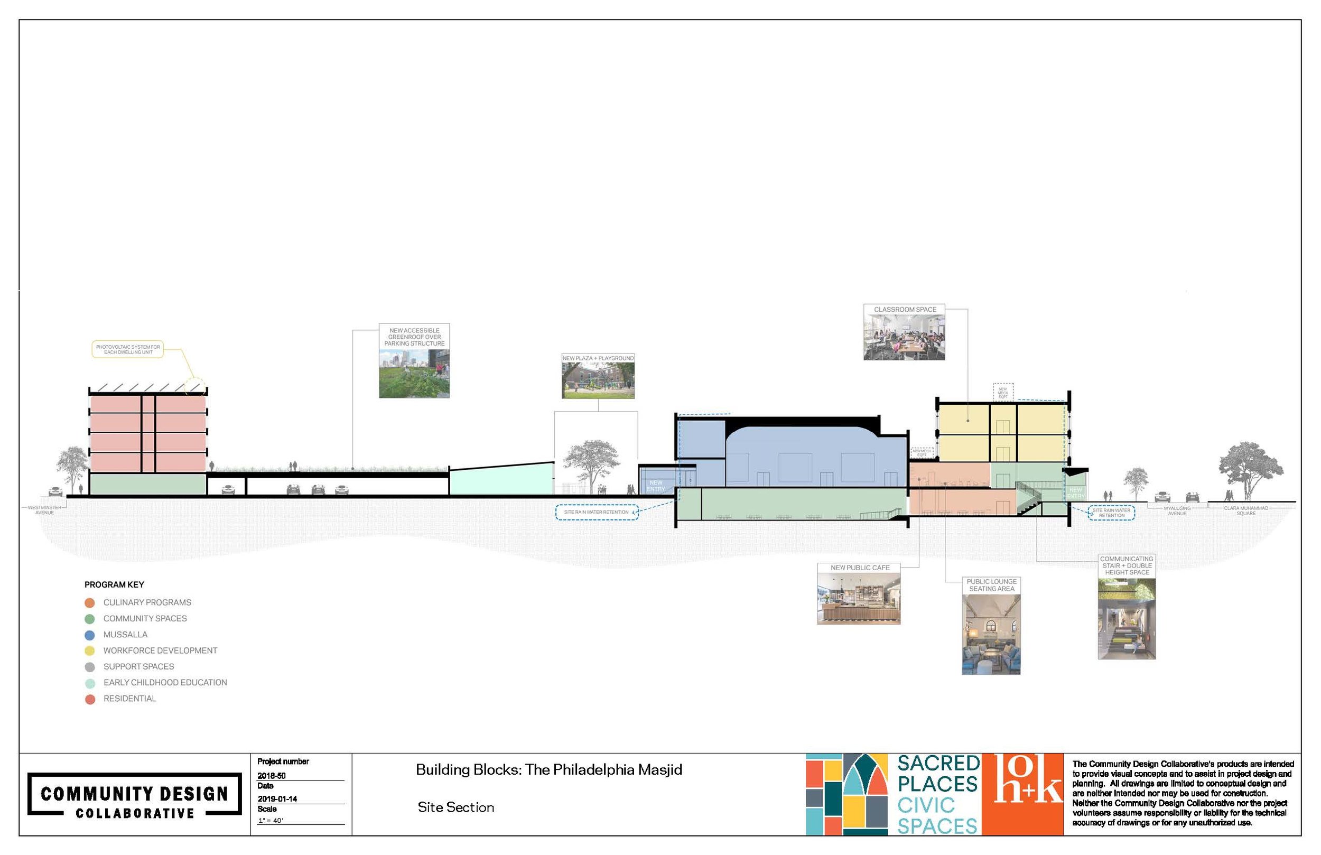
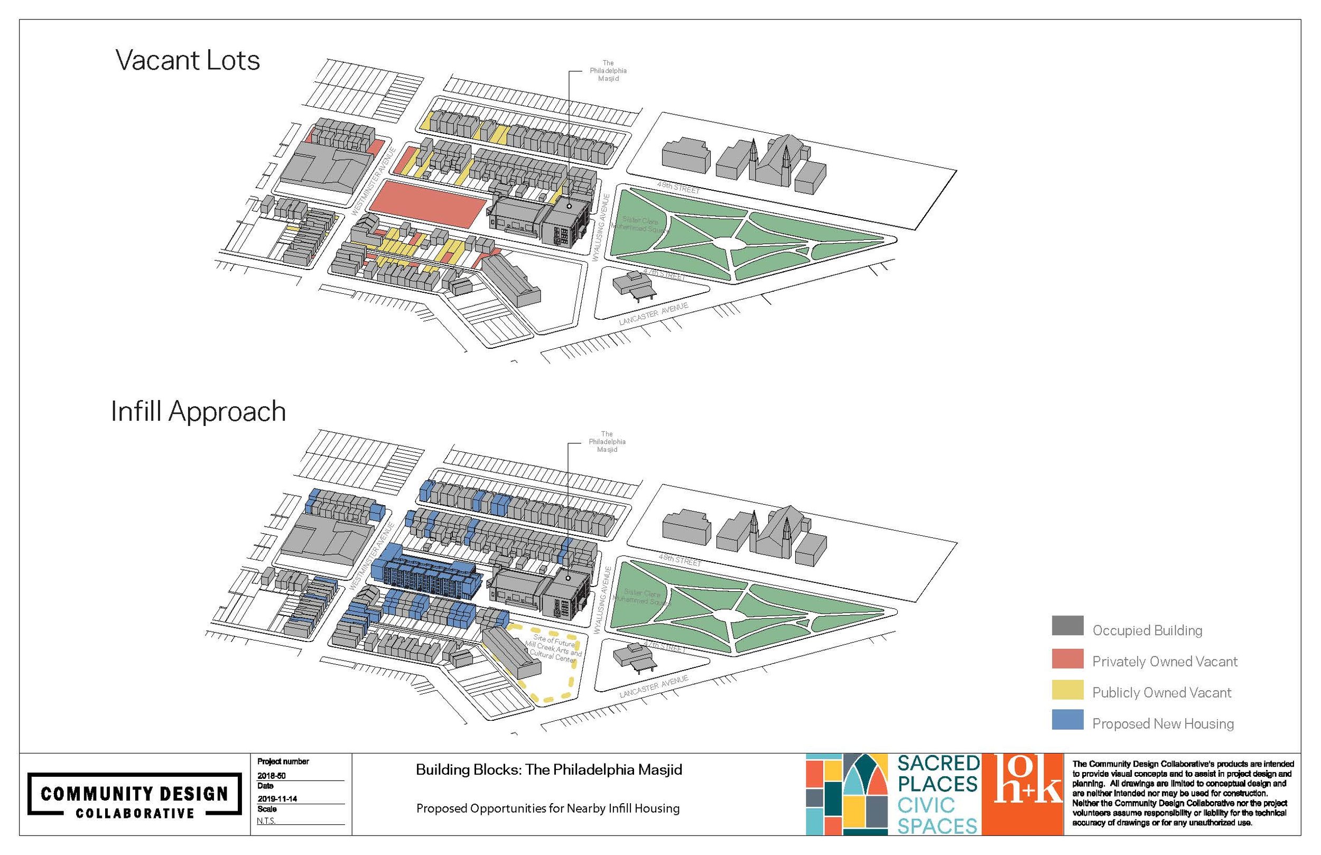
Community Cornerstone
5341 CATHARINE STREET - COBBS CREEK
WHARTON-WESLEY UNITED METHODIST CHURCH - ACHIEVEABILITY - BRAWER & HAUPTMAN ARCHITECTS
Alderson Engineering, Inc.; Orndorf & Associateese, Inc.; Powers & Company, Inc.; The Sullivan Company
Community Program Goals
- Food access and education
- Musical performances
- Congregational space sharing
- Health and wellness
- Senior programming
- After school education
- Senior programming
- Re-entry program
- Community gathering space
Comprehensive Design Strategy
- Create a new, accessible main entrance and wayfinding system to welcome the community into the church.
- Activate the outdoor space with a food truck park, community forum and growing gardens.
- Enhance the sanctuary as a performance and event space by accentuating stained glass windows and improving climate control systems.
- Renovate and expand the existing kitchen and spruce up the fellowship hall to support food access and create an attractive, revenue-generating event space.
“We have to reboot ourselves, grow our programs and change our space so we can reach more people.”
- The Reverend David W. Brown, Wharton-Wesley United Methodist Church
Explore the Design:
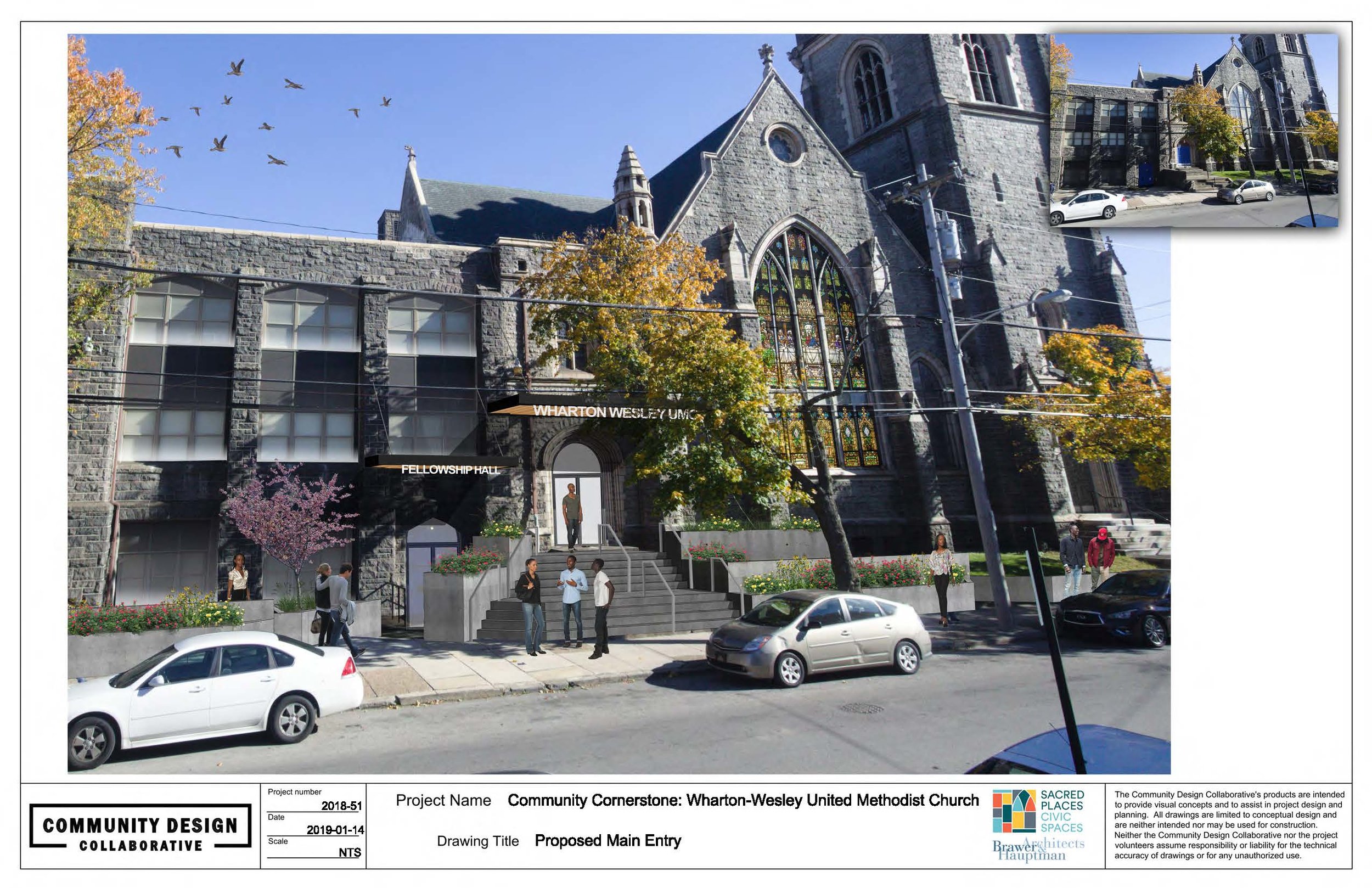
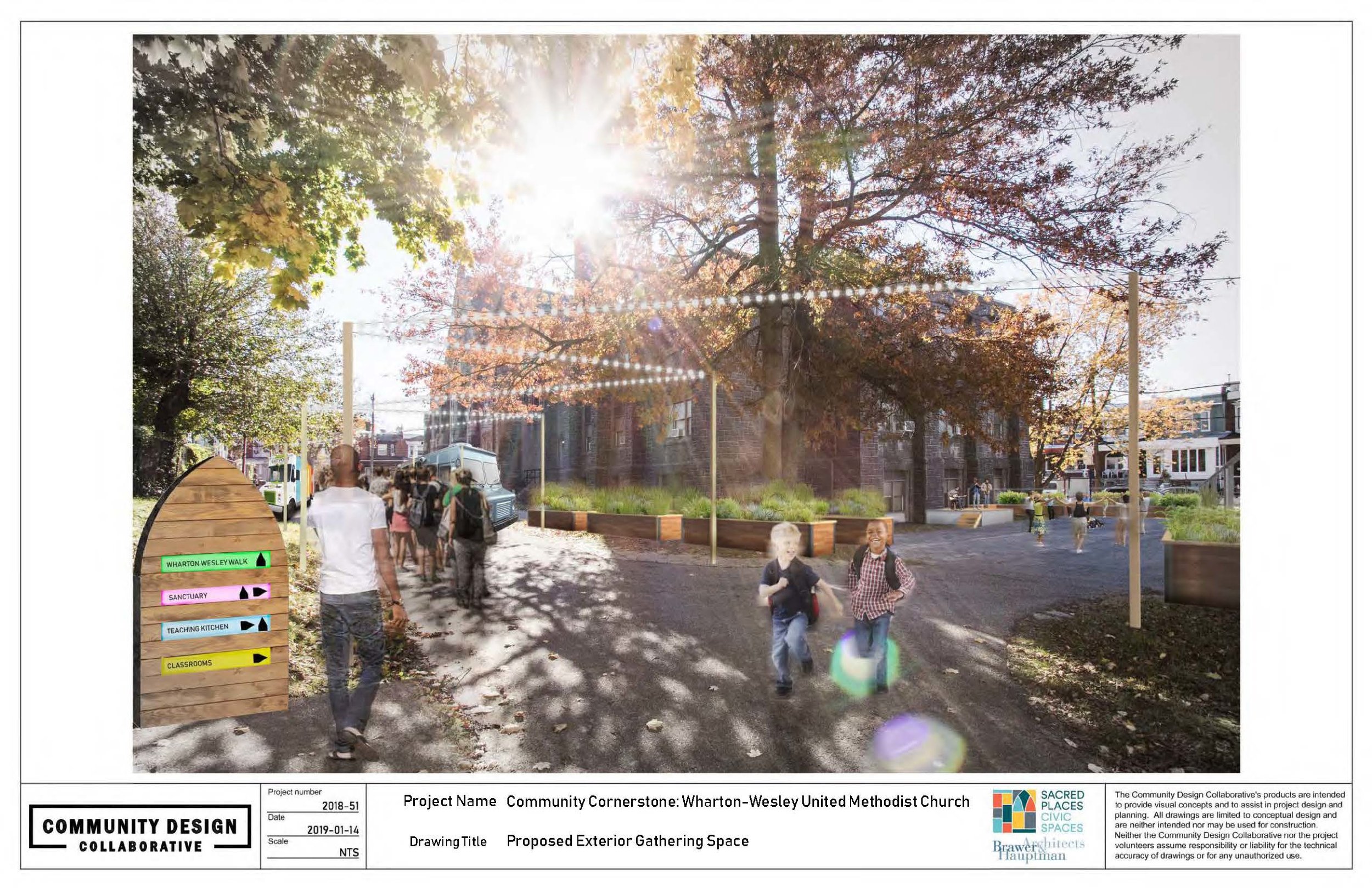
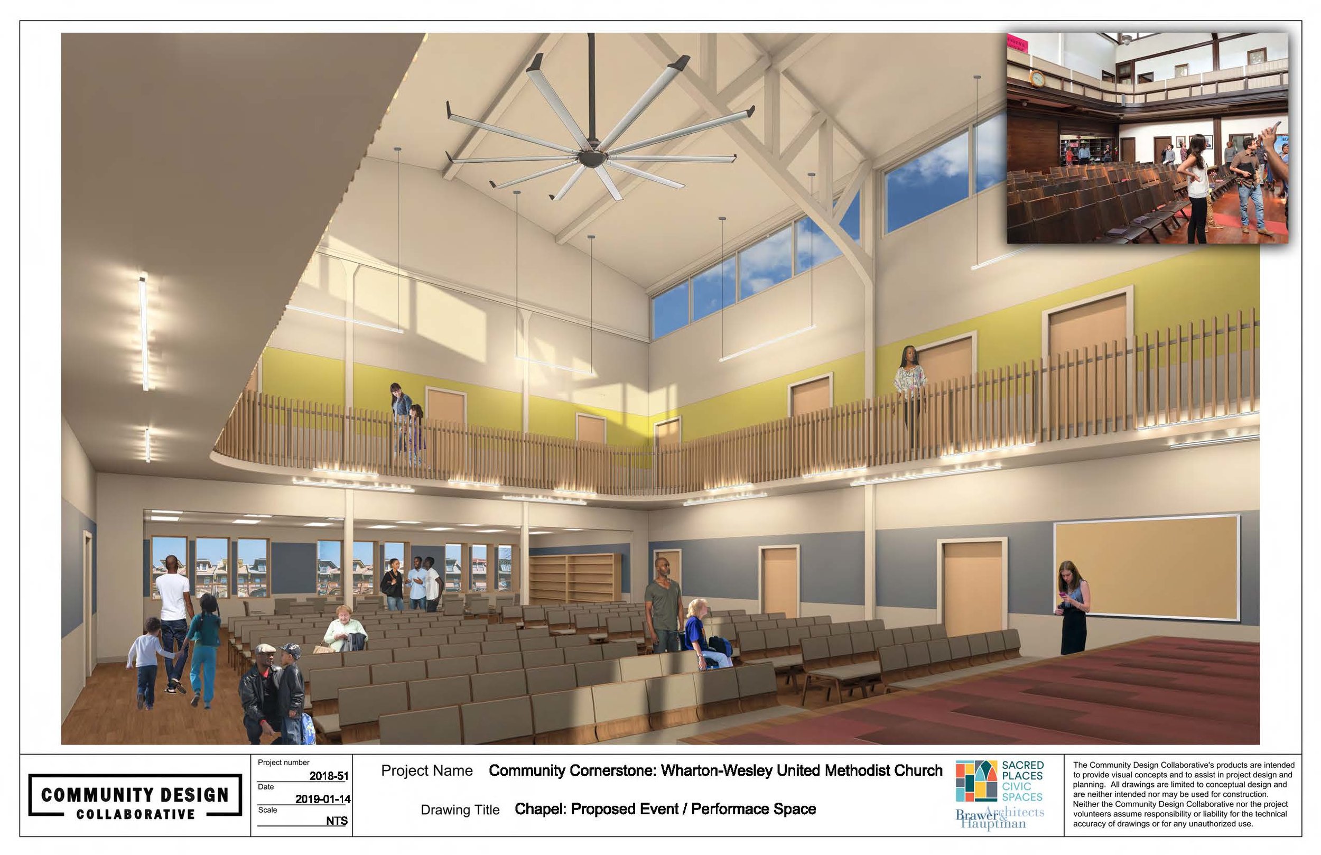
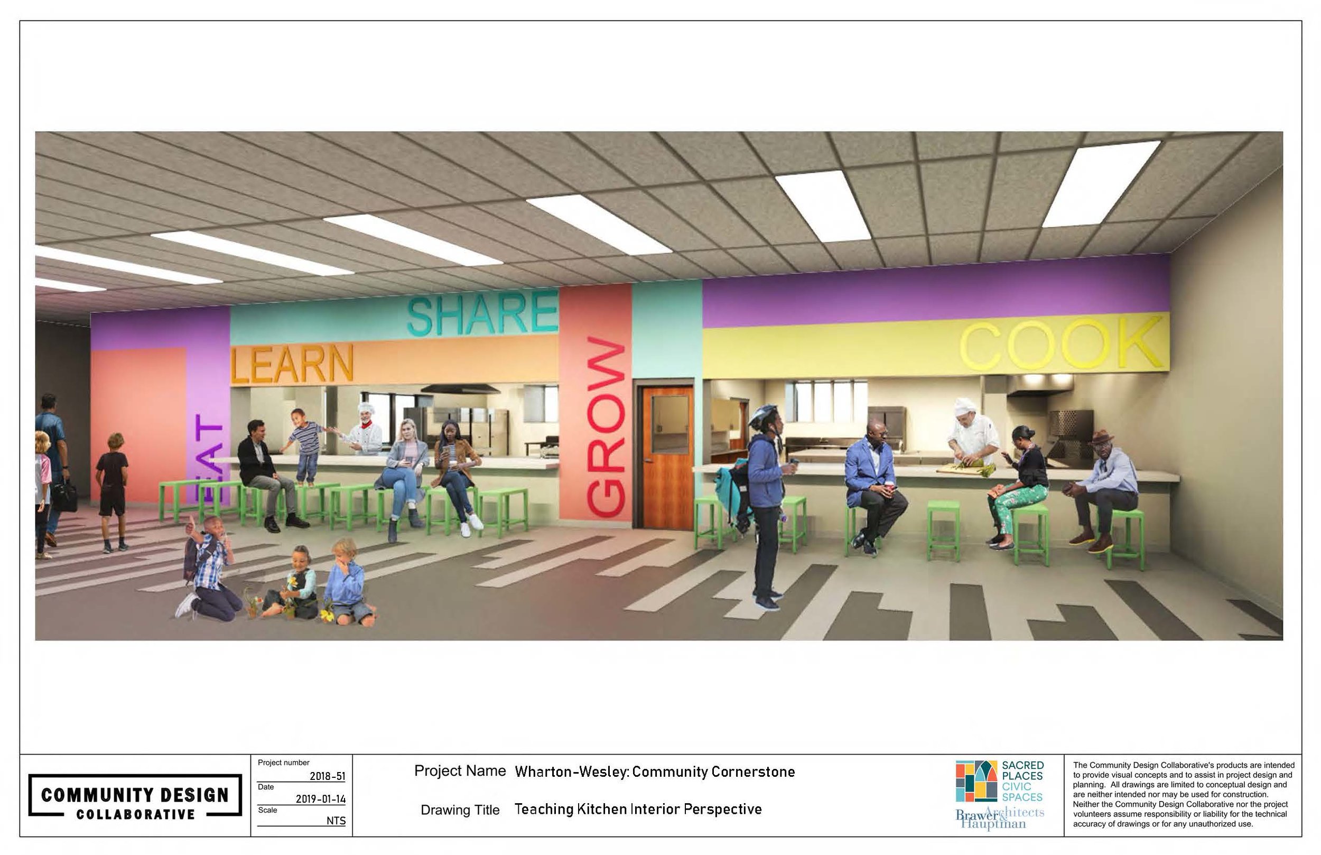
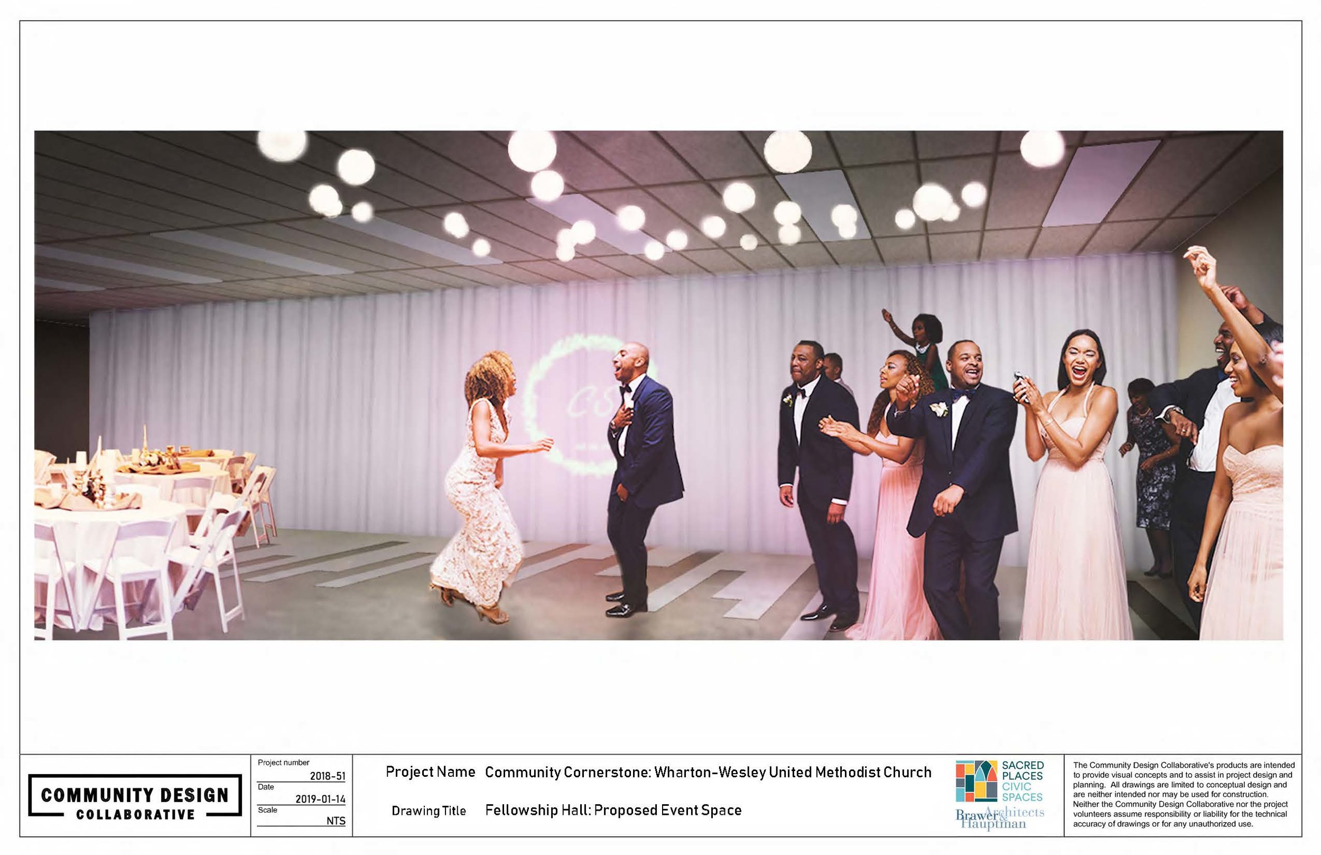
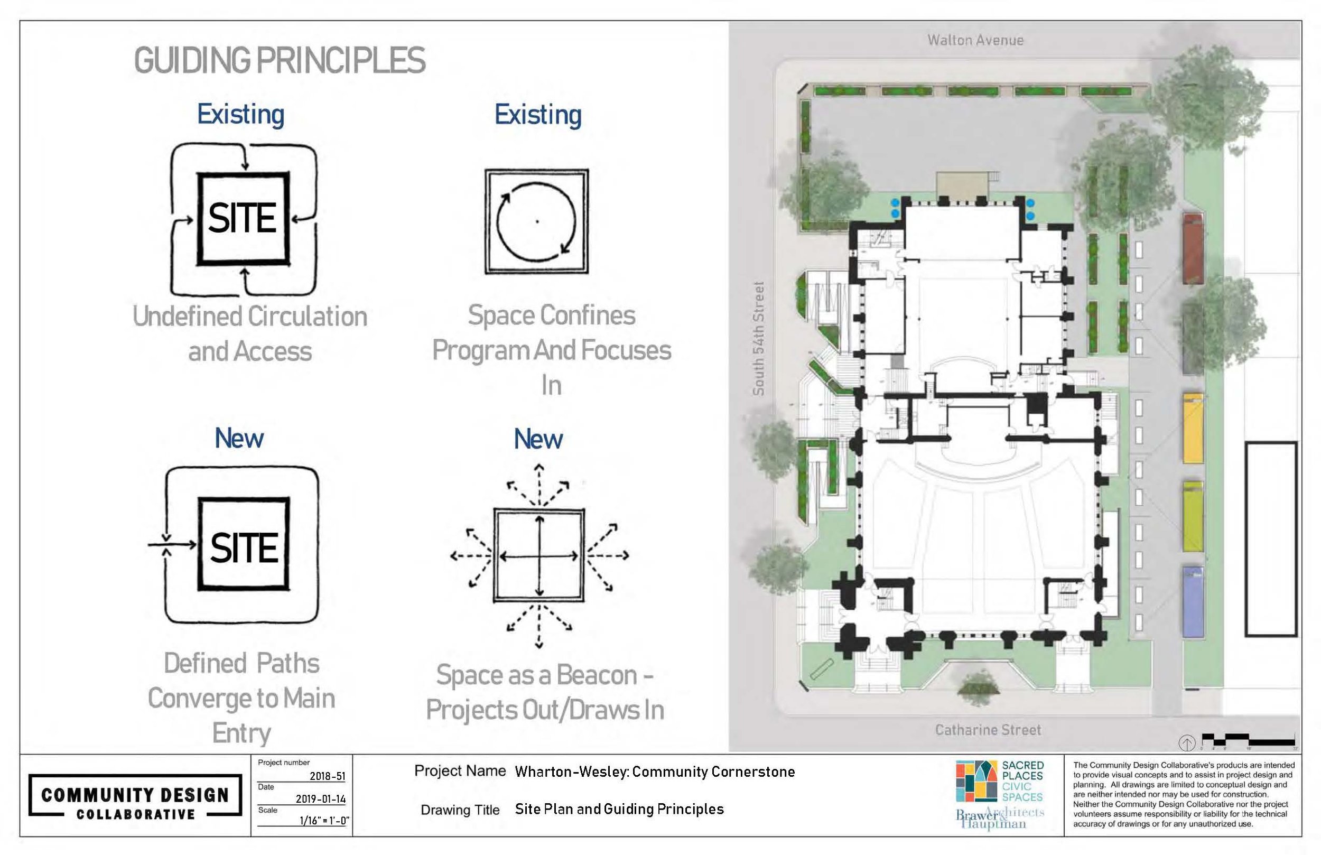
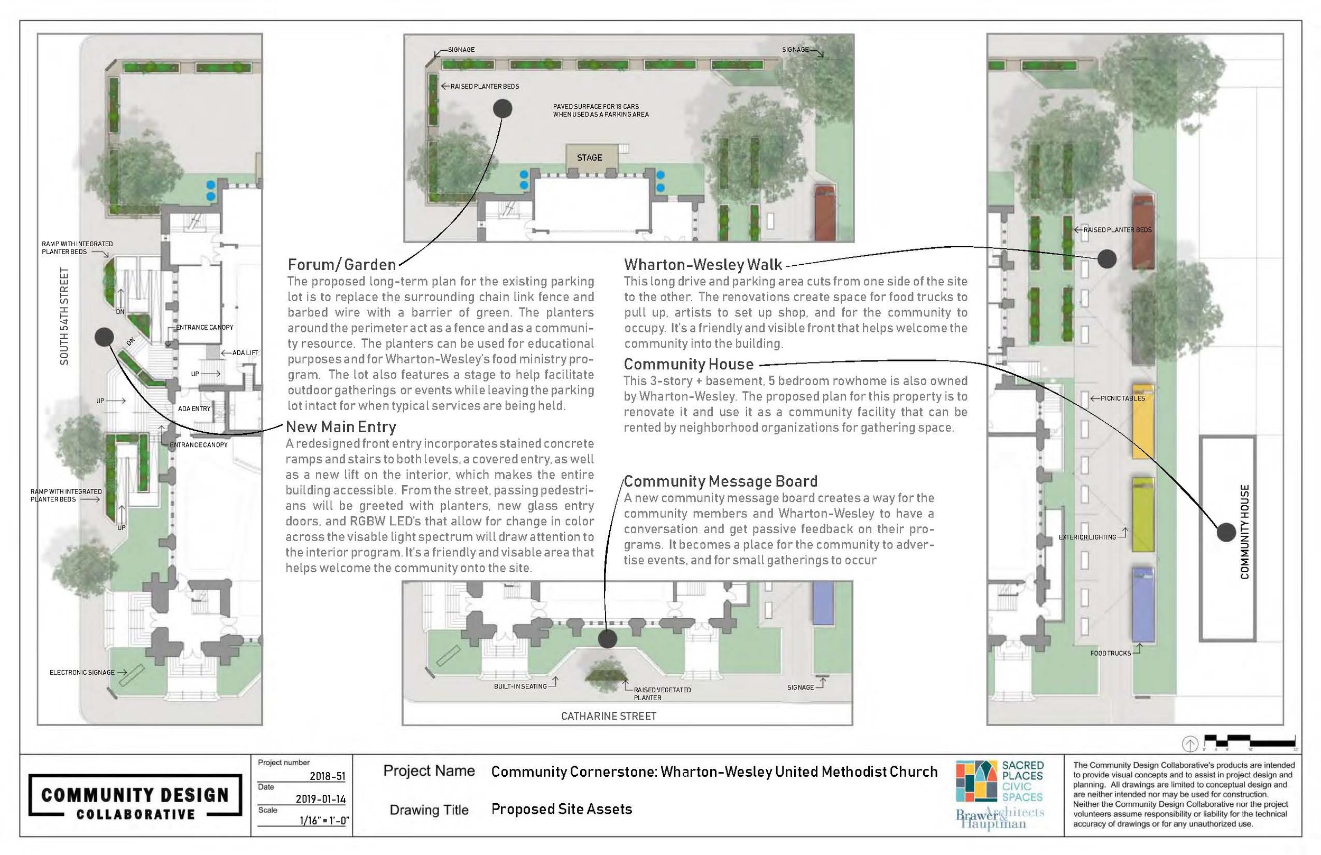

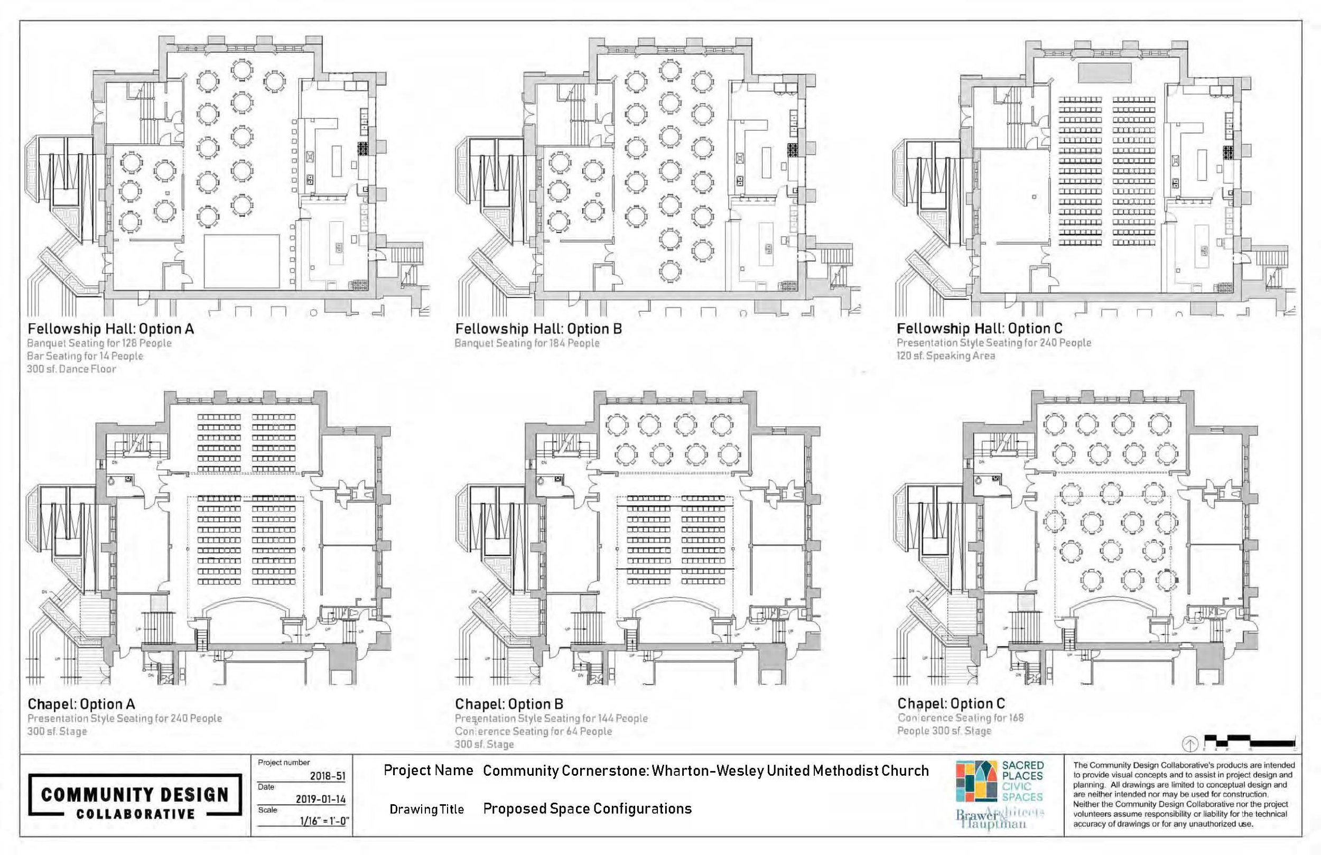
Corridor Connections
3600/3601 N. BROAD STREET - NICETOWN-TIOGA
ZION BAPTIST CHURCH - CALLED TO SERVE CDC - STUDIO 6MM
Kate Cowing Architect, LLC; Keast & Hood; Burns Engineering, Inc.; International Consultants, Inc.
Community Program Goals
- Health and wellness
- Fresh food access
- Banqueet and gathering space
- STEAM education
- Workforce development
- Entrepreneurship programs
Comprehensive Design Strategy
- Create an urgent care center to serve the community.
- Explore two options for sanctuary reuse: a fresh food grocery or a banquet hall and community gathering space.
- Renovate upper floors to accommodate workforce development, entrepreneurship programs, and STEAM education for youth and adults.
- Enhanced lighting and signage to allow the annex to become a community beacon and an anchor for the Broad, Erie and Germantown commercial corridors.
“Continuing Zion’s legacy is intensely personal to me… the goal is to be able to provide the same opportunities I had in the annex.”
- The Reverend Michael Major, President, Called to Serve CDC
Explore the Design:
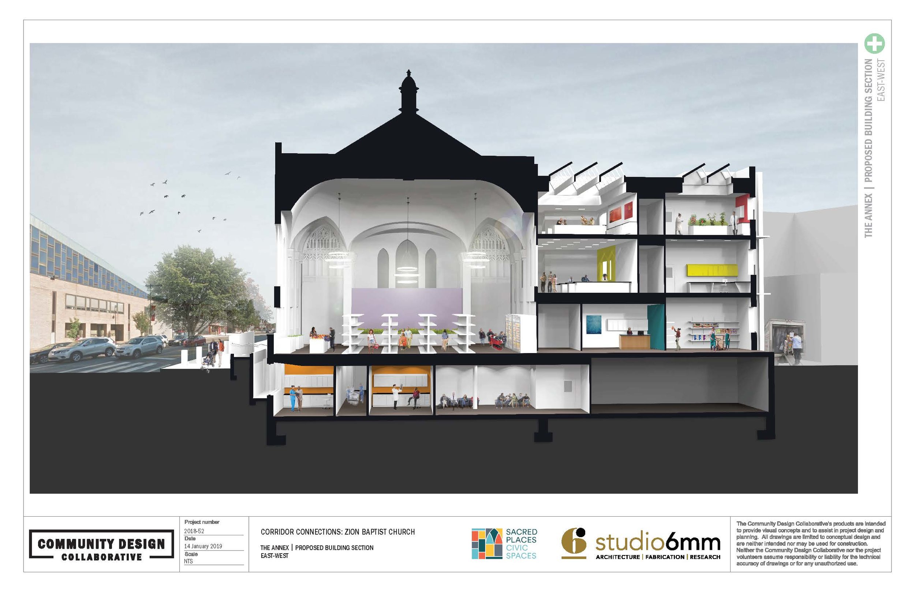

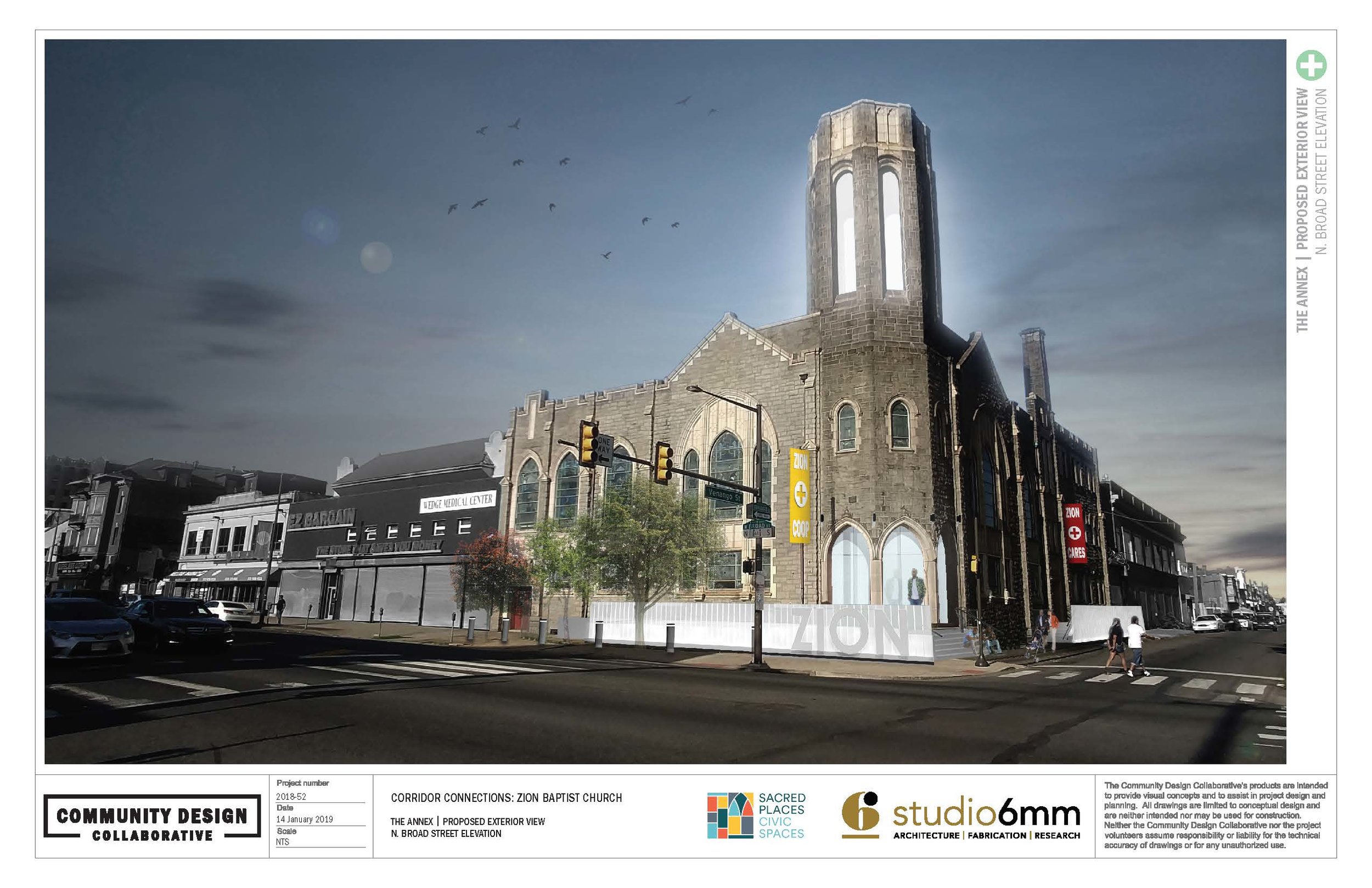
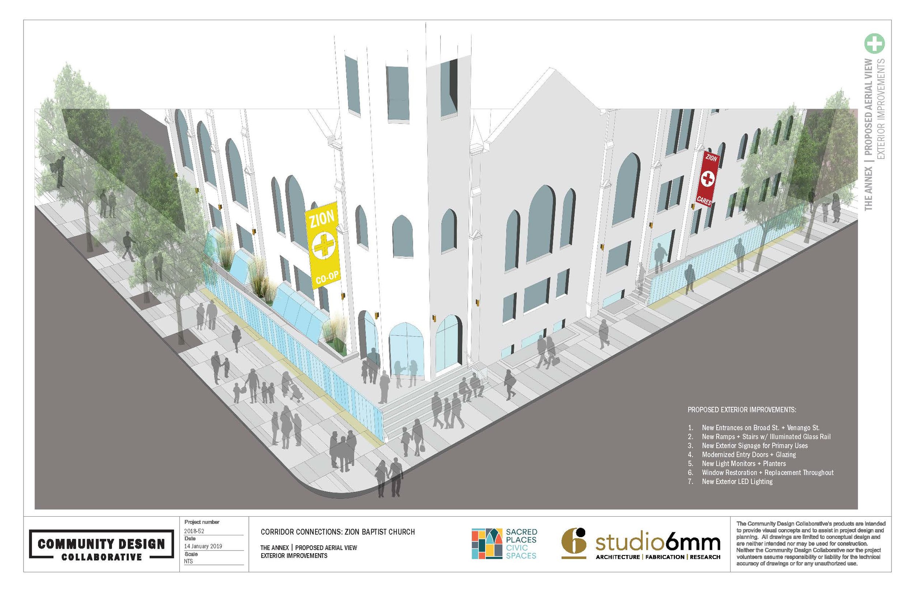
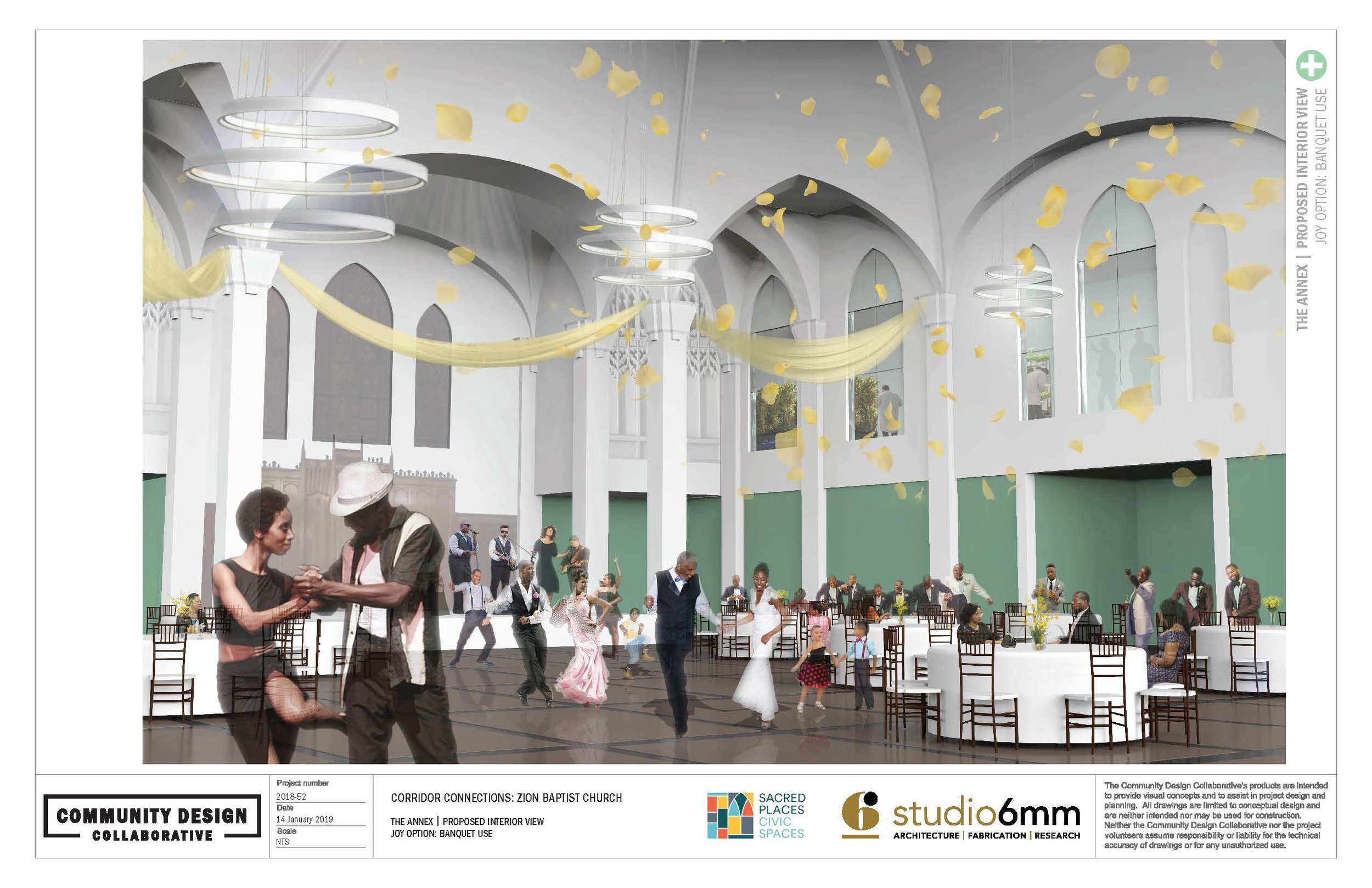
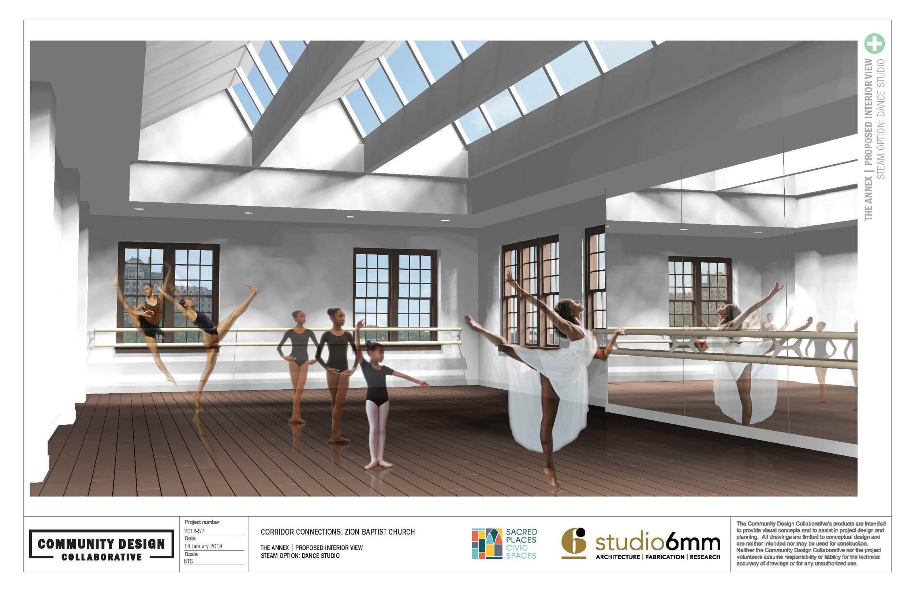

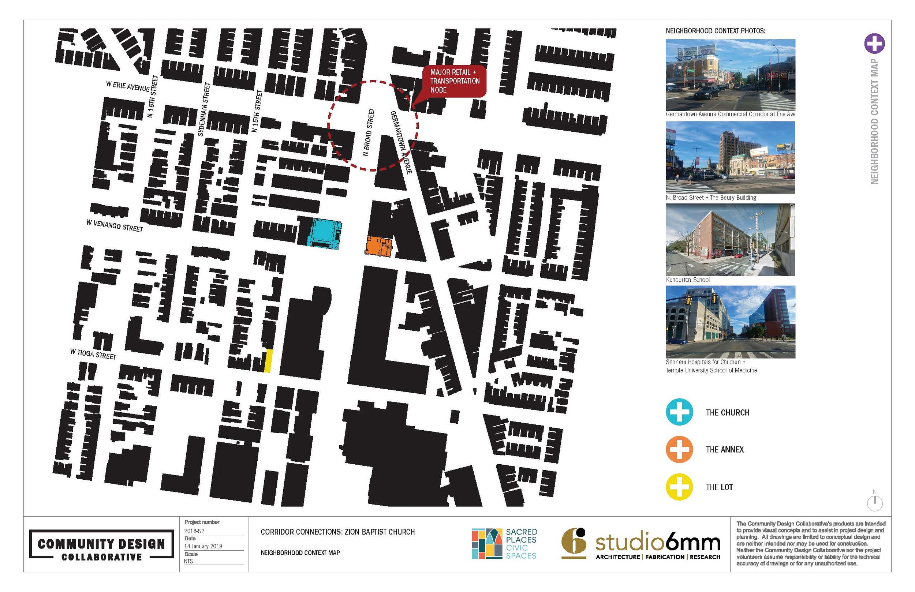
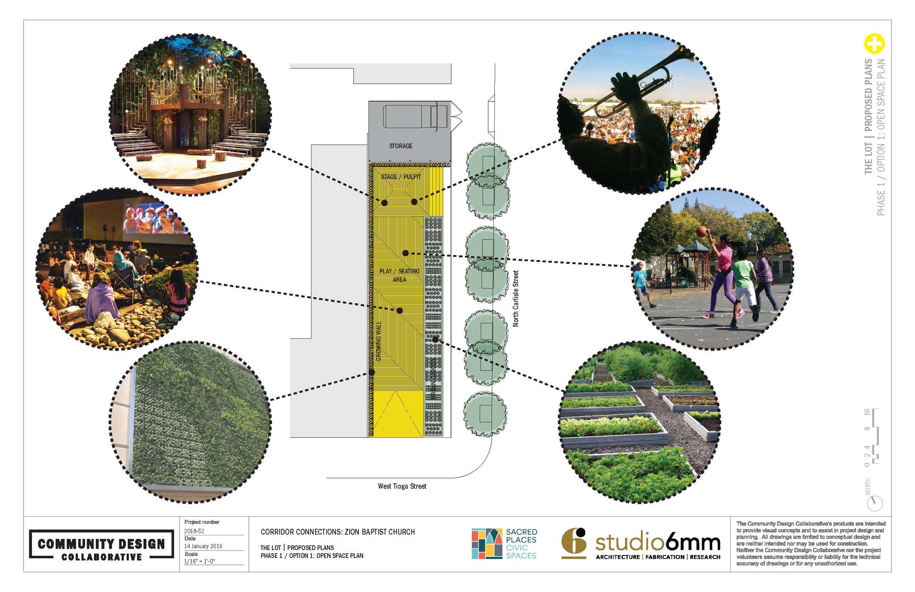
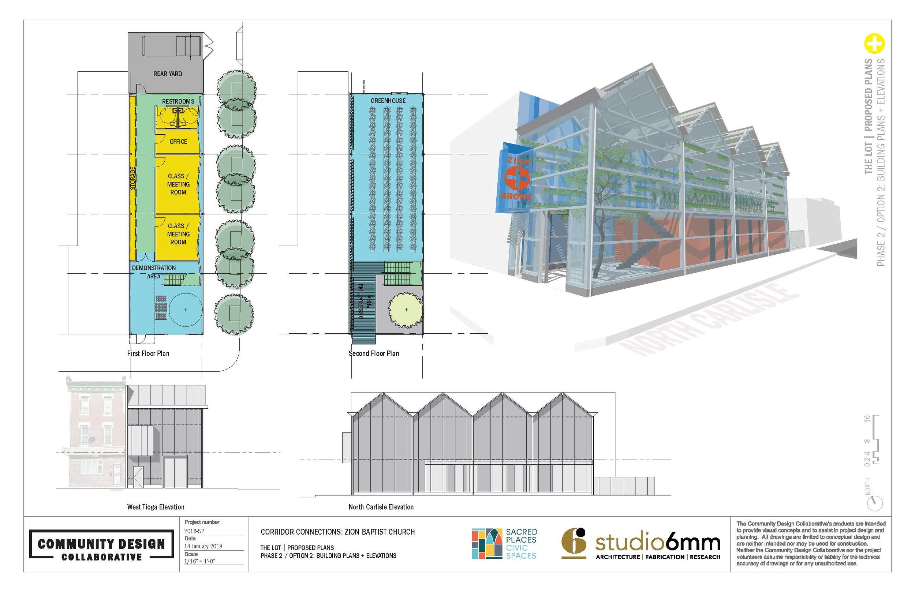
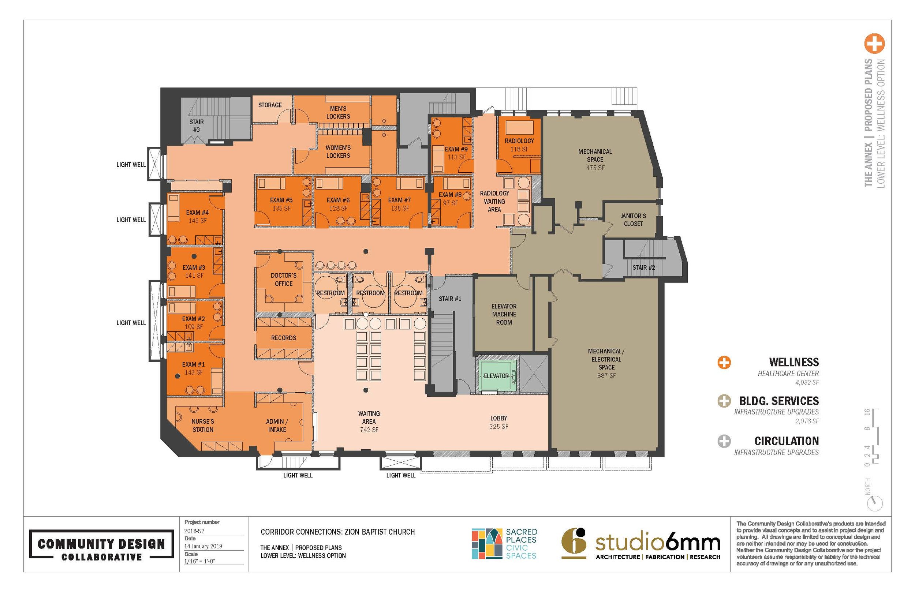
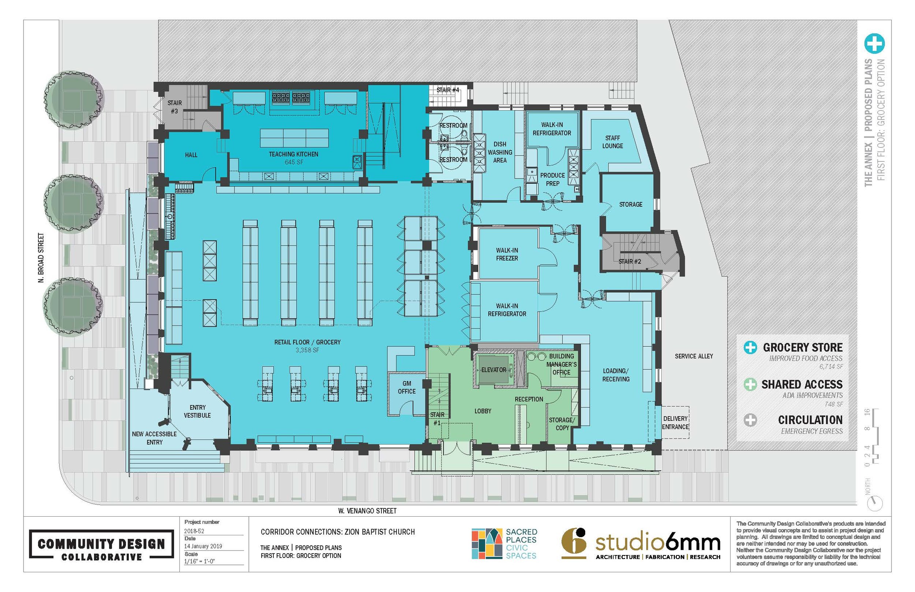
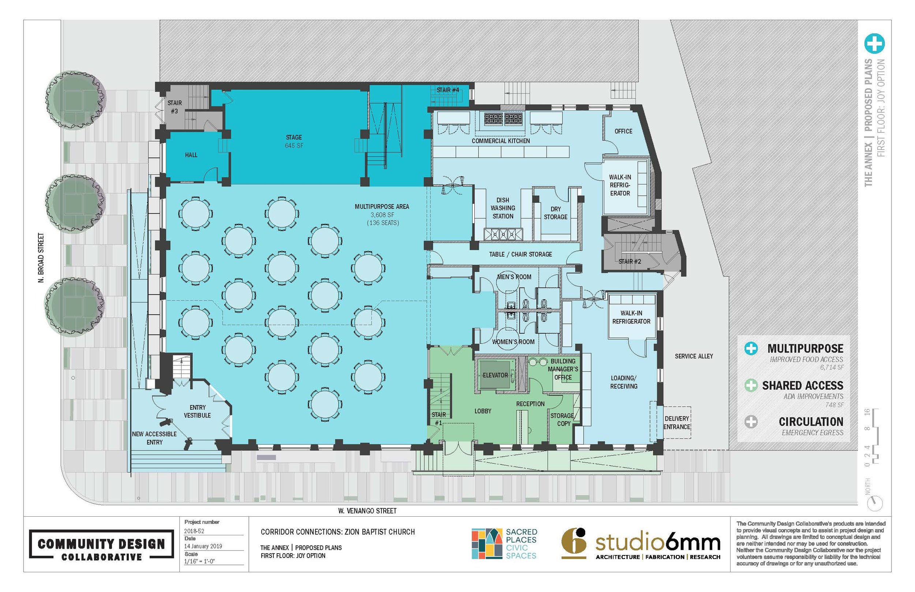
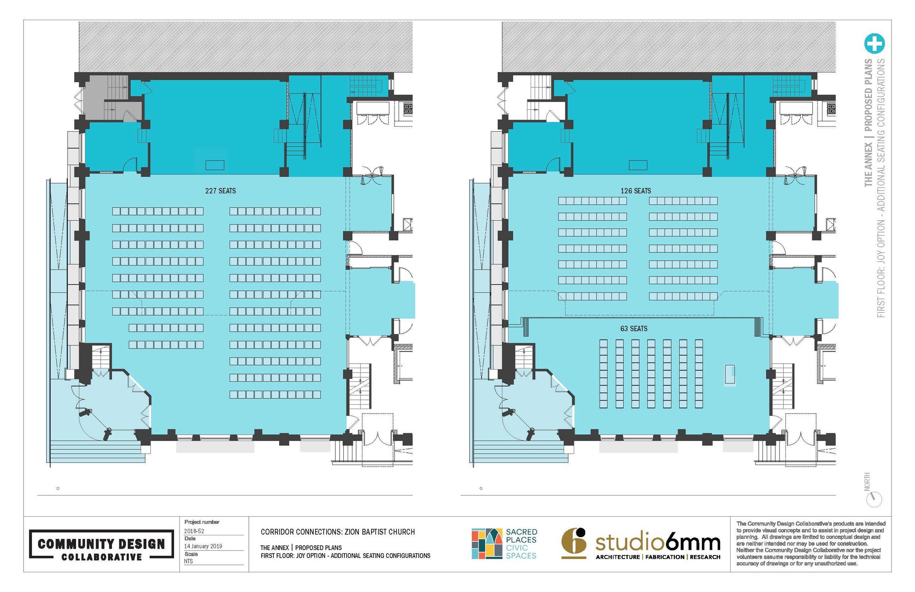
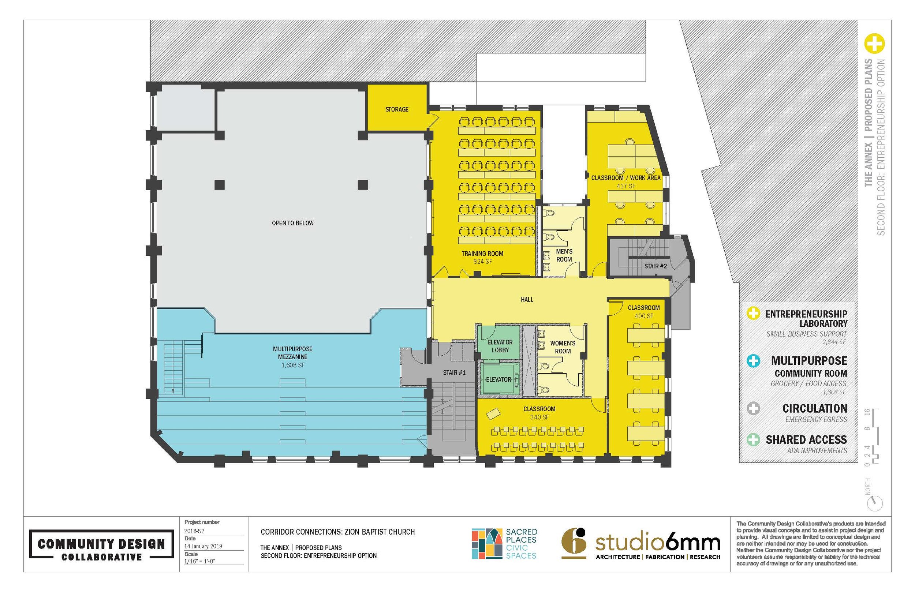
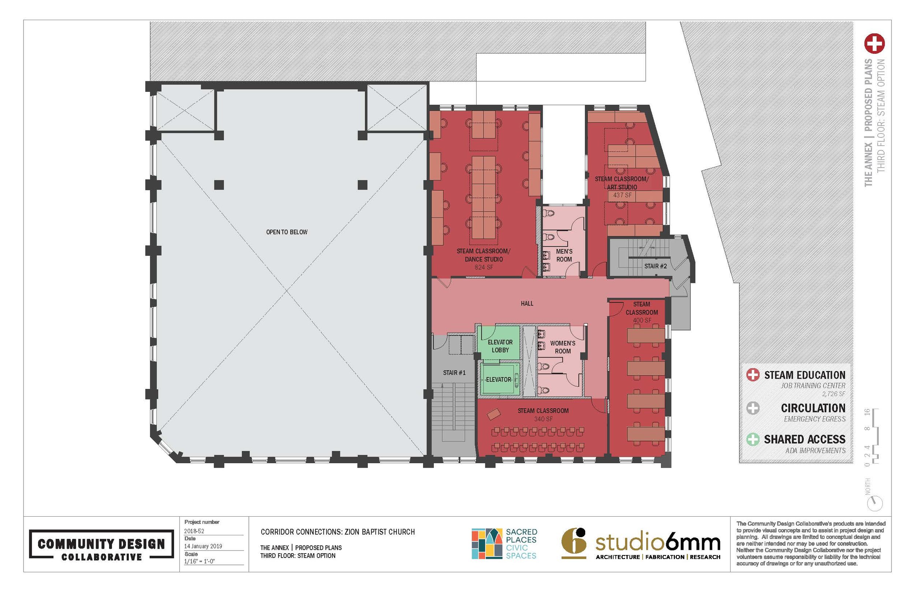
Sacred Places/Civic Spaces was made possible by the generous support of the William Penn Foundation and the National Endowment for the Arts.







